Lakes of Aurora Apartments - Apartment Living in Aurora, OH
About
Welcome to Lakes of Aurora Apartments
630 Countrywood Trail Aurora, OH 44202P: 330-426-0733 TTY: 711
Office Hours
Monday through Friday: 10:00 AM to 6:00 PM. Saturday: By Appointment Only. Sunday: Closed.
Discover the splendor at Lakes of Aurora, featuring two and three-bedroom apartment homes boasting captivating interiors spanning up to 1,775 square feet. Nestled in Northeast Ohio, The Lakes of Aurora emerges as one of the area's most opulent and unique rental communities. Our apartments are thoughtfully crafted and designed with you in mind. Features include gas fireplaces, vaulted ceilings, skylights, opulent master suites with both a tub and shower, state-of-the-art kitchens, private utility rooms with full-size washer and dryer, private front entrances, and attached garages.
Residents of The Lakes relish a recreational lifestyle. Our recently renovated community center features a lavish party room with Wi-Fi, a fitness center, and a conference room. Outdoor amenities include a refreshing pool with a spacious sundeck, tennis courts, and playscape. The winding streets and trails within the community create a perfect environment for walkers, joggers, and bikers.
Conveniently situated near Aurora Premium Outlets, Heinen's grocery store, fine dining, and various entertainment venues, The Lakes of Aurora is an ideal location. Contact one of our leasing professionals today to arrange a personal tour and experience the exceptional lifestyle The Lakes has to offer!
Are you seeking a welcoming living experience in Aurora, OH? Well, look no further, as your search is over! The magnificent pet-friendly community of Lakes of Aurora Apartments is just the place for you. Our prime location offers easy access to delicious restaurants, fabulous shops, and close freeway access. See for yourself how stunning our community is!
Floor Plans
2 Bedroom Floor Plan
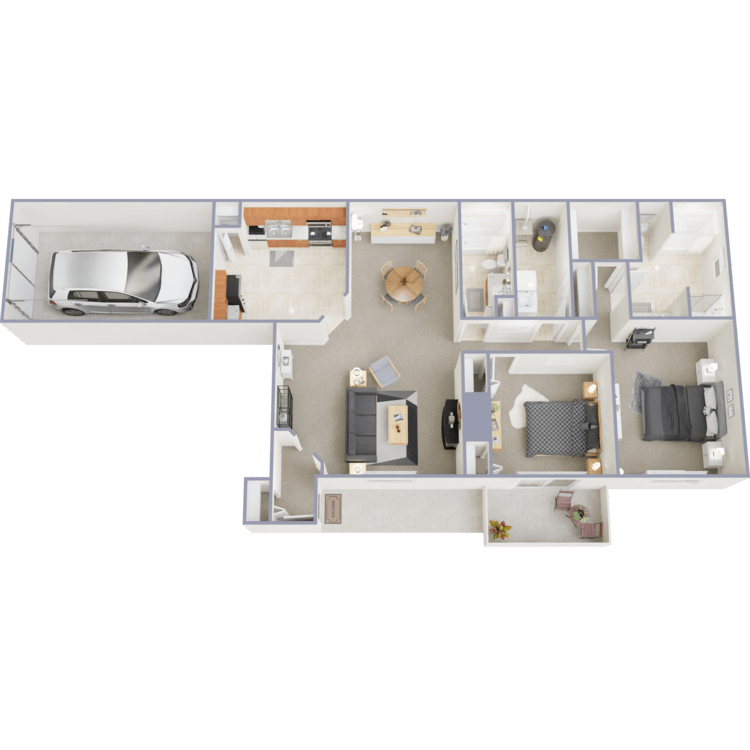
The Cypress
Details
- Beds: 2 Bedrooms
- Baths: 2
- Square Feet: 1416
- Rent: $1900-$3345
- Deposit: Call for details.
Floor Plan Amenities
- Extraordinary Large Suites up to 1775 sq. ft.
- Private Foyer Entry
- Attached One or Two Car Garages with Openers
- Fully Appointed Eat-In Kitchen
- Gas Log Fireplace with Ceramic Hearth
- Dramatic Vaulted Ceilings and Skylights
- In-suite Utility Room with Washer and Dryer
- Glamor Master Bath with Separate Tub and Shower
- Oversized Walk-in Closets with Organizers
- Decorator Blinds
- Plush Wall-to-Wall Carpeting
- Balconies or Patios
* In Select Apartment Homes
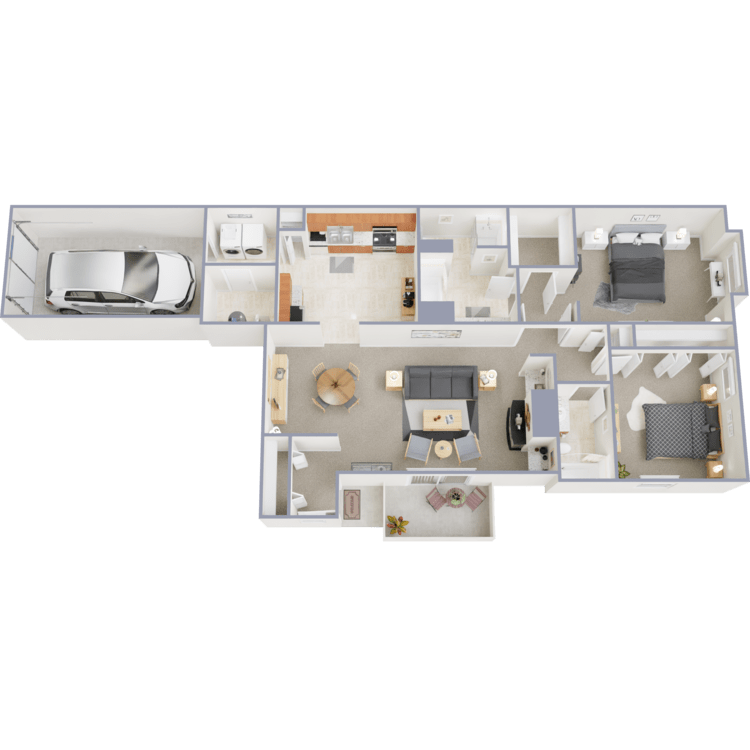
The Aspen
Details
- Beds: 2 Bedrooms
- Baths: 2
- Square Feet: 1435
- Rent: $2099-$3290
- Deposit: Call for details.
Floor Plan Amenities
- Extraordinary Large Suites up to 1775 sq. ft.
- Private Foyer Entry
- Attached One or Two Car Garages with Openers
- Fully Appointed Eat-In Kitchen
- Gas Log Fireplace with Ceramic Hearth
- Dramatic Vaulted Ceilings and Skylights
- In-suite Utility Room with Washer and Dryer
- Glamor Master Bath with Separate Tub and Shower
- Oversized Walk-in Closets with Organizers
- Decorator Blinds
- Plush Wall-to-Wall Carpeting
- Balconies or Patios
* In Select Apartment Homes
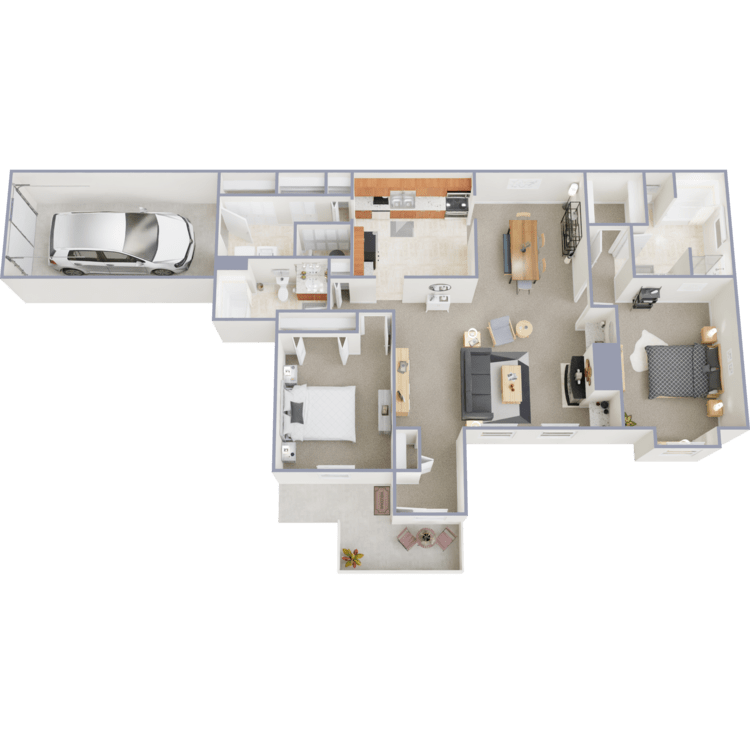
The Willow
Details
- Beds: 2 Bedrooms
- Baths: 2
- Square Feet: 1518
- Rent: Call for details.
- Deposit: Call for details.
Floor Plan Amenities
- Extraordinary Large Suites up to 1775 sq. ft.
- Private Foyer Entry
- Attached One or Two Car Garages with Openers
- Fully Appointed Eat-In Kitchen
- Gas Log Fireplace with Ceramic Hearth
- Dramatic Vaulted Ceilings and Skylights
- In-suite Utility Room with Washer and Dryer
- Glamor Master Bath with Separate Tub and Shower
- Oversized Walk-in Closets with Organizers
- Decorator Blinds
- Plush Wall-to-Wall Carpeting
- Balconies or Patios
* In Select Apartment Homes
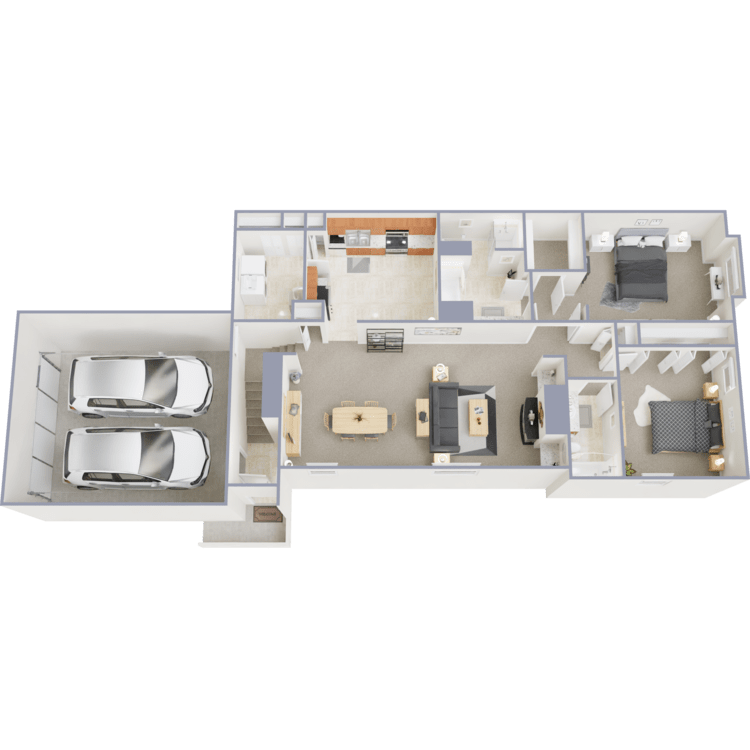
The Redwood
Details
- Beds: 2 Bedrooms
- Baths: 2
- Square Feet: 1550
- Rent: $2071-$3612
- Deposit: Call for details.
Floor Plan Amenities
- Extraordinary Large Suites up to 1775 sq. ft.
- Private Foyer Entry
- Attached One or Two Car Garages with Openers
- Fully Appointed Eat-In Kitchen
- Gas Log Fireplace with Ceramic Hearth
- Dramatic Vaulted Ceilings and Skylights
- In-suite Utility Room with Washer and Dryer
- Glamor Master Bath with Separate Tub and Shower
- Oversized Walk-in Closets with Organizers
- Decorator Blinds
- Plush Wall-to-Wall Carpeting
- Balconies or Patios
* In Select Apartment Homes
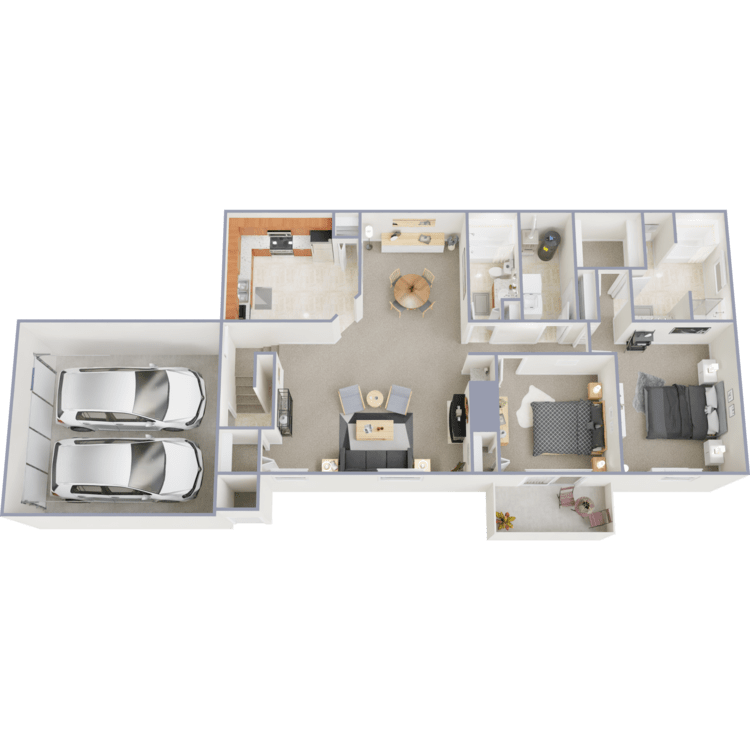
The Cottonwood
Details
- Beds: 2 Bedrooms
- Baths: 2
- Square Feet: 1556
- Rent: $2210-$3598
- Deposit: Call for details.
Floor Plan Amenities
- Extraordinary Large Suites up to 1775 sq. ft.
- Private Foyer Entry
- Attached One or Two Car Garages with Openers
- Fully Appointed Eat-In Kitchen
- Gas Log Fireplace with Ceramic Hearth
- Dramatic Vaulted Ceilings and Skylights
- In-suite Utility Room with Washer and Dryer
- Glamor Master Bath with Separate Tub and Shower
- Oversized Walk-in Closets with Organizers
- Decorator Blinds
- Plush Wall-to-Wall Carpeting
- Balconies or Patios
* In Select Apartment Homes
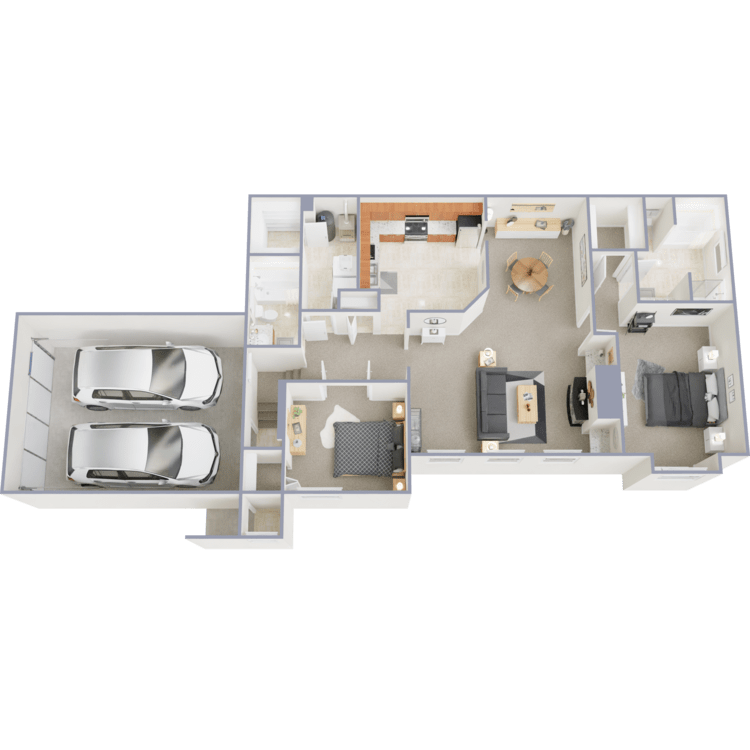
The Dogwood
Details
- Beds: 2 Bedrooms
- Baths: 2
- Square Feet: 1556
- Rent: Call for details.
- Deposit: Call for details.
Floor Plan Amenities
- Extraordinary Large Suites up to 1775 sq. ft.
- Private Foyer Entry
- Attached One or Two Car Garages with Openers
- Fully Appointed Eat-In Kitchen
- Gas Log Fireplace with Ceramic Hearth
- Dramatic Vaulted Ceilings and Skylights
- In-suite Utility Room with Washer and Dryer
- Glamor Master Bath with Separate Tub and Shower
- Oversized Walk-in Closets with Organizers
- Decorator Blinds
- Plush Wall-to-Wall Carpeting
- Balconies or Patios
* In Select Apartment Homes
3 Bedroom Floor Plan
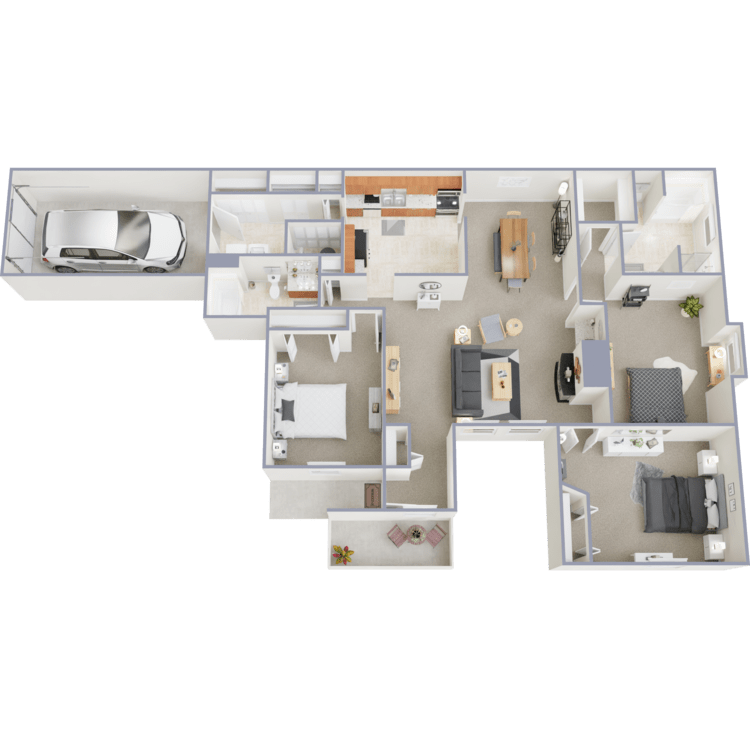
The Sycamore
Details
- Beds: 3 Bedrooms
- Baths: 2
- Square Feet: 1747
- Rent: $2334-$3850
- Deposit: Call for details.
Floor Plan Amenities
- Extraordinary Large Suites up to 1775 sq. ft.
- Private Foyer Entry
- Attached One or Two Car Garages with Openers
- Fully Appointed Eat-In Kitchen
- Gas Log Fireplace with Ceramic Hearth
- Dramatic Vaulted Ceilings and Skylights
- In-suite Utility Room with Washer and Dryer
- Glamor Master Bath with Separate Tub and Shower
- Oversized Walk-in Closets with Organizers
- Decorator Blinds
- Plush Wall-to-Wall Carpeting
- Balconies or Patios
* In Select Apartment Homes
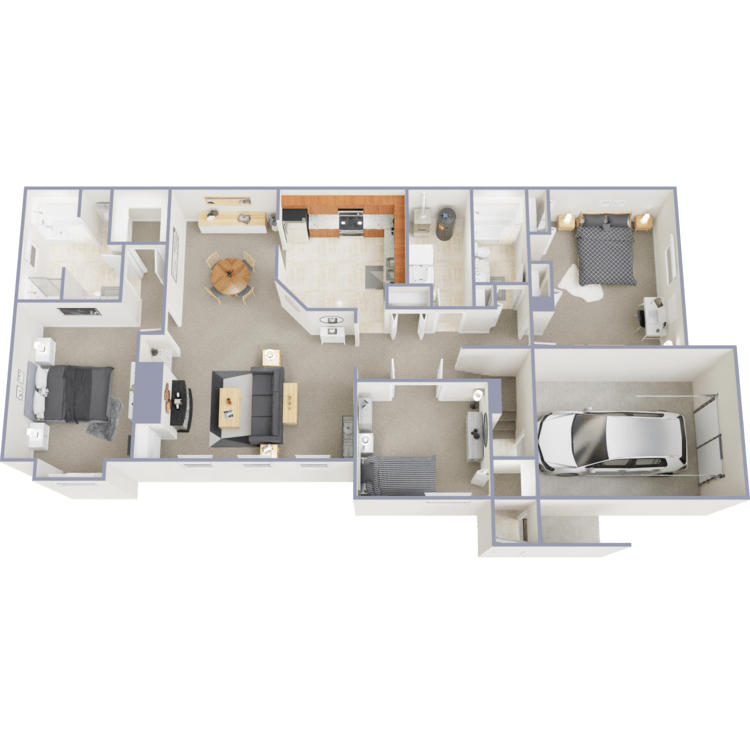
The Sequoia
Details
- Beds: 3 Bedrooms
- Baths: 2
- Square Feet: 1775
- Rent: $2154-$3966
- Deposit: Call for details.
Floor Plan Amenities
- Extraordinary Large Suites up to 1775 sq. ft.
- Private Foyer Entry
- Attached One or Two Car Garages with Openers
- Fully Appointed Eat-In Kitchen
- Gas Log Fireplace with Ceramic Hearth
- Dramatic Vaulted Ceilings and Skylights
- In-suite Utility Room with Washer and Dryer
- Glamor Master Bath with Separate Tub and Shower
- Oversized Walk-in Closets with Organizers
- Decorator Blinds
- Plush Wall-to-Wall Carpeting
- Balconies or Patios
* In Select Apartment Homes
Show Unit Location
Select a floor plan or bedroom count to view those units on the overhead view on the site map. If you need assistance finding a unit in a specific location please call us at 330-426-0733 TTY: 711.

Unit: A-115
- 2 Bed, 2 Bath
- Availability:2024-05-31
- Rent:$2071-$3250
- Square Feet:1550
- Floor Plan:The Redwood
Unit: C-096
- 2 Bed, 2 Bath
- Availability:2024-06-07
- Rent:$2221-$3612
- Square Feet:1550
- Floor Plan:The Redwood
Unit: A-136
- 2 Bed, 2 Bath
- Availability:2024-06-14
- Rent:$2210-$3598
- Square Feet:1556
- Floor Plan:The Cottonwood
Unit: A-111
- 2 Bed, 2 Bath
- Availability:2024-05-31
- Rent:$2099-$3290
- Square Feet:1435
- Floor Plan:The Aspen
Unit: A-092
- 2 Bed, 2 Bath
- Availability:Now
- Rent:$1900-$3240
- Square Feet:1416
- Floor Plan:The Cypress
Unit: A-090
- 2 Bed, 2 Bath
- Availability:2024-07-07
- Rent:$2040-$3345
- Square Feet:1416
- Floor Plan:The Cypress
Unit: E-523
- 3 Bed, 2 Bath
- Availability:Now
- Rent:$2154-$3634
- Square Feet:1775
- Floor Plan:The Sequoia
Unit: E-526
- 3 Bed, 2 Bath
- Availability:Now
- Rent:$2334-$3850
- Square Feet:1747
- Floor Plan:The Sycamore
Amenities
Explore what your community has to offer
Community Amenities
- 400 Acres of Estate-like Privacy
- Cable or Broadband Internet Access Available
- Conference Room
- Elegant Party Center with Kitchen Facilities
- Exquisite Landscaped Setting
- Fitness Center with Locker Rooms
- Large, Beautifully Appointed Clubhouse
- Pet-Friendly (Some Restrictions)
- Scenic Walking Trails
- Tennis Court
- Two Sparkling Outdoor Pools
Apartment Features
- Attached One or Two Car Garages with Openers
- Balconies or Patios
- Decorator Blinds
- Dramatic Vaulted Ceilings and Skylights
- Extraordinary Large Suites up to 1775 sq. ft.
- Fully Appointed Eat-In Kitchen
- Gas Log Fireplace with Ceramic Hearth
- Glamor Master Bath with Separate Tub and Shower
- In-suite Utility Room with Washer and Dryer
- Oversized Walk-in Closets with Organizers
- Plush Wall-to-Wall Carpeting
- Private Foyer Entry
Pet Policy
Pets Welcome Upon Approval. Limit 2 pets per home. Pet fee of $499 per pet will be charged. Monthly pet rent of $45 will be charged per pet. Breed restrictions do apply: Akita, Alaskan Malamute, Chow, Doberman Pinscher, German Shepherd, Great Dane, Husky, Pitbull terriers, American Pitbull Terriers, American or Irish Staffordshire Terriers, Bull Terriers, Pitbulls, American bulldogs, Pitbull Bordeaux, Fila Brasileiro, Rottweiler, Saint Bernard and Wolf Dog Hybrids, or any other breed with aggressive behavior.
Photos
Amenities
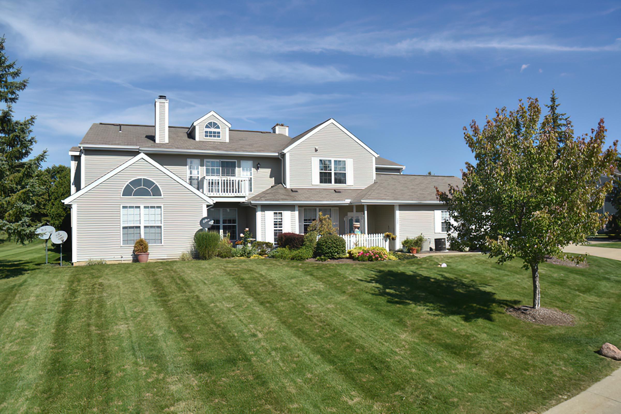
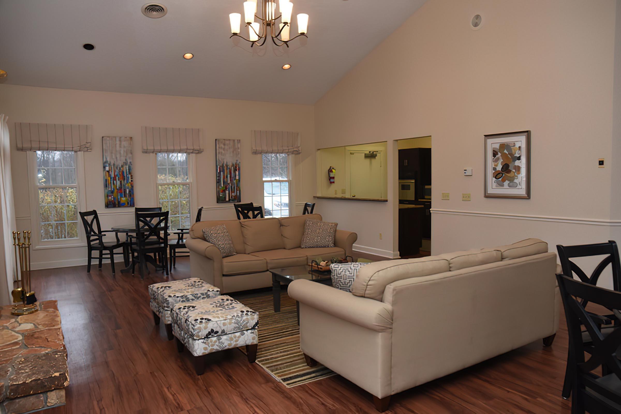
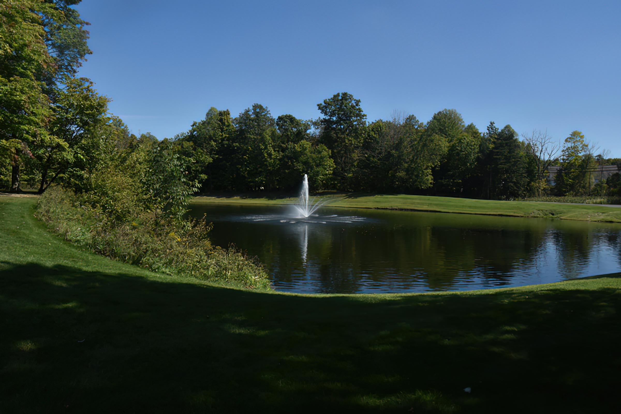
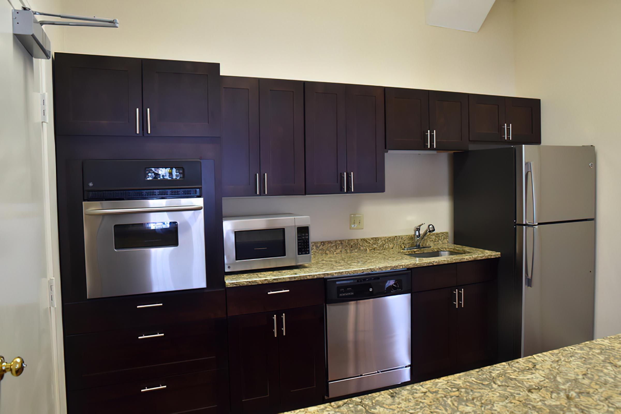
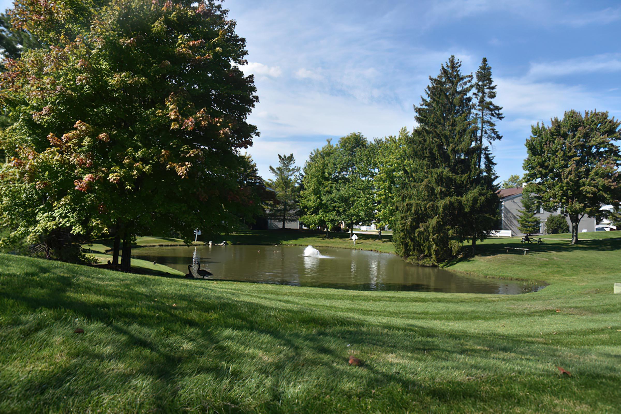
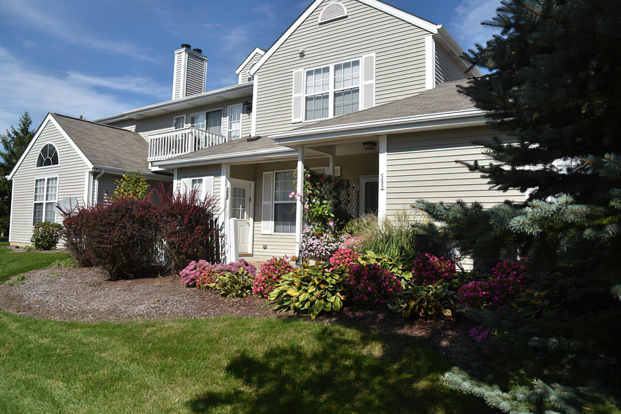
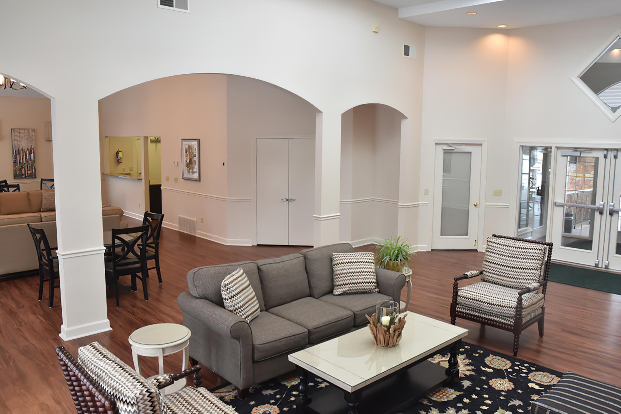
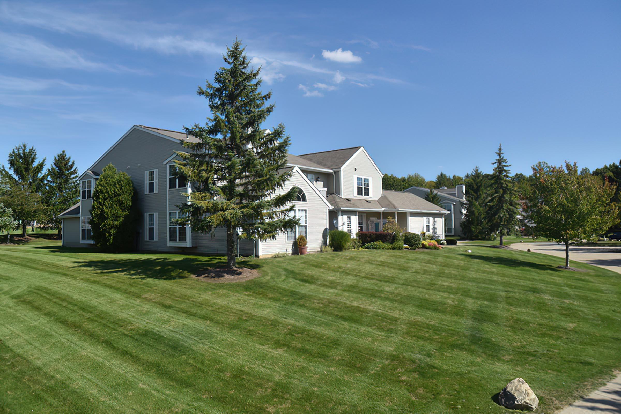
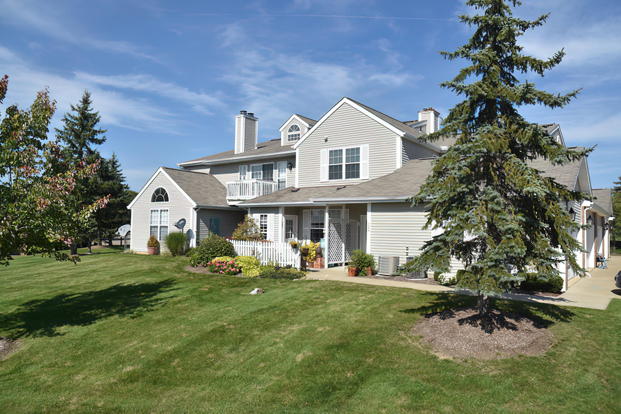
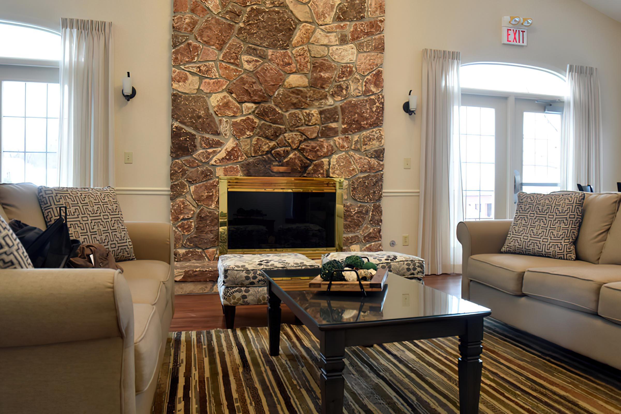
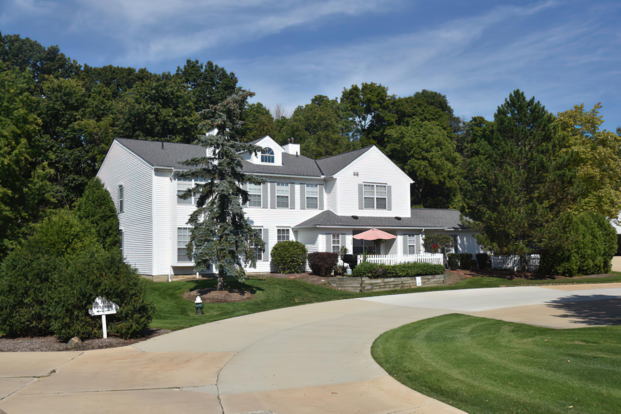
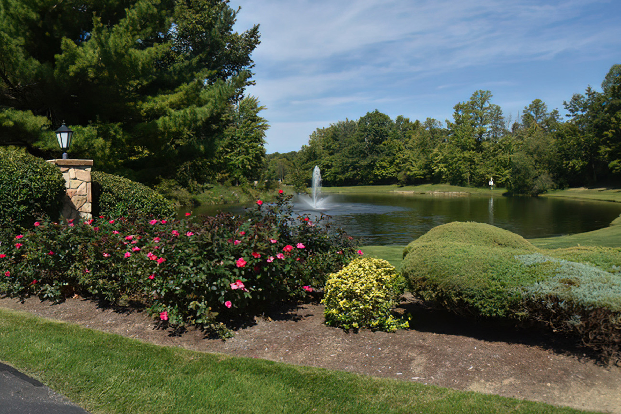
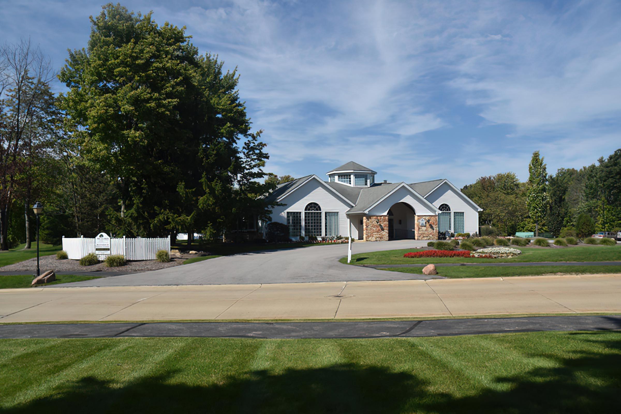

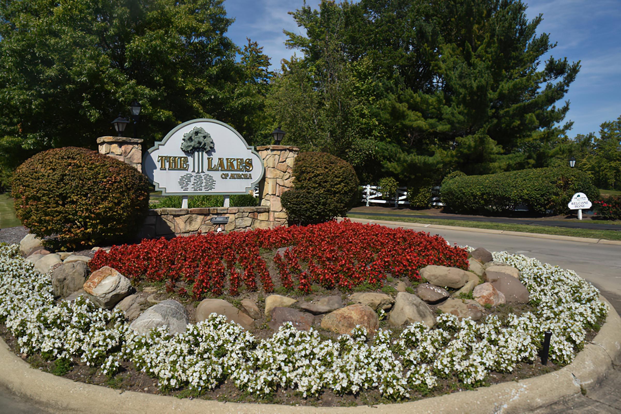
Model
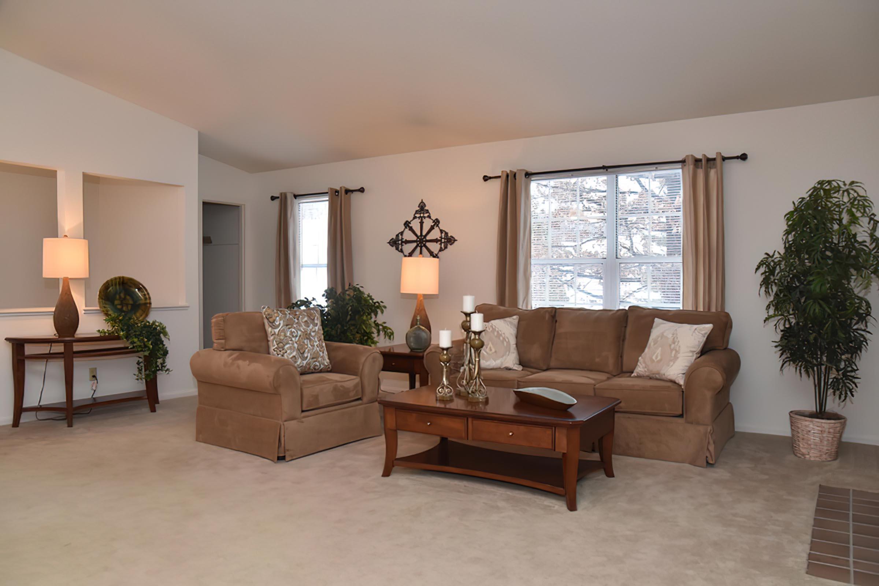
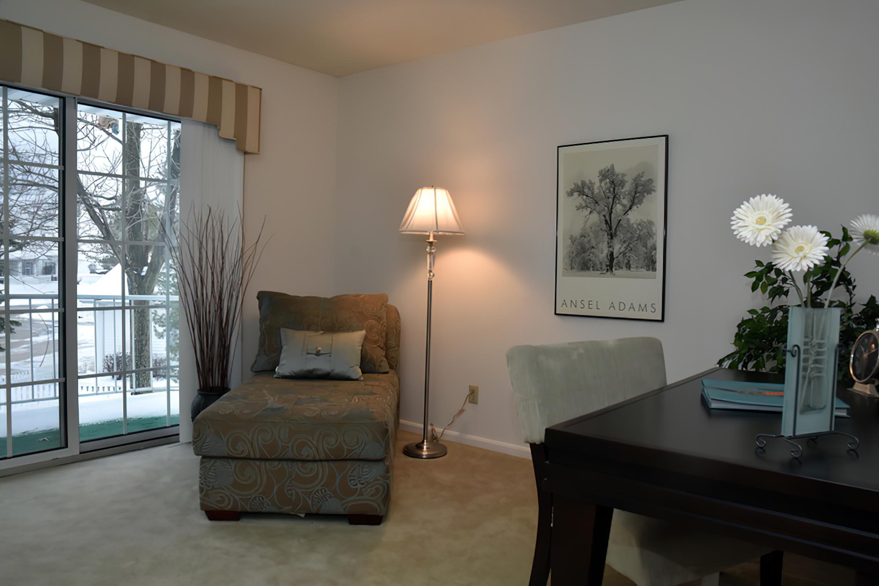
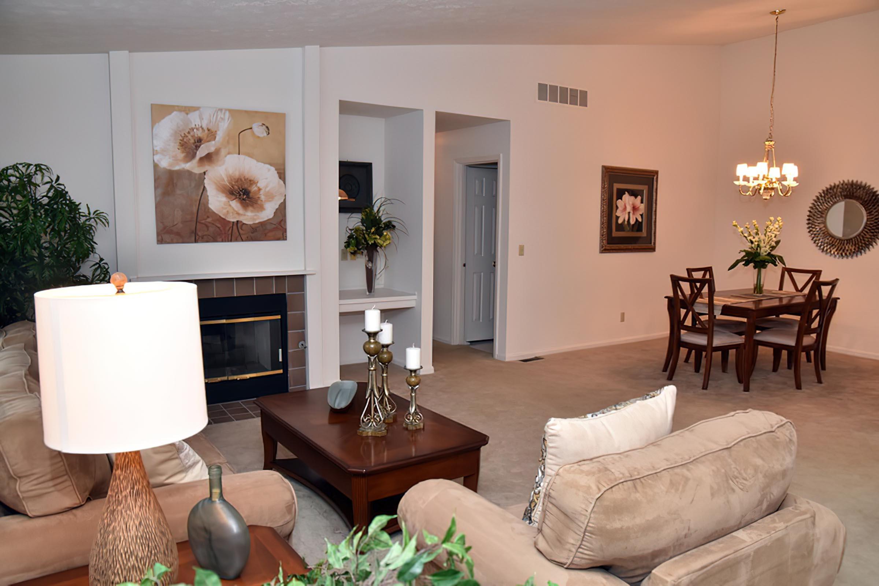
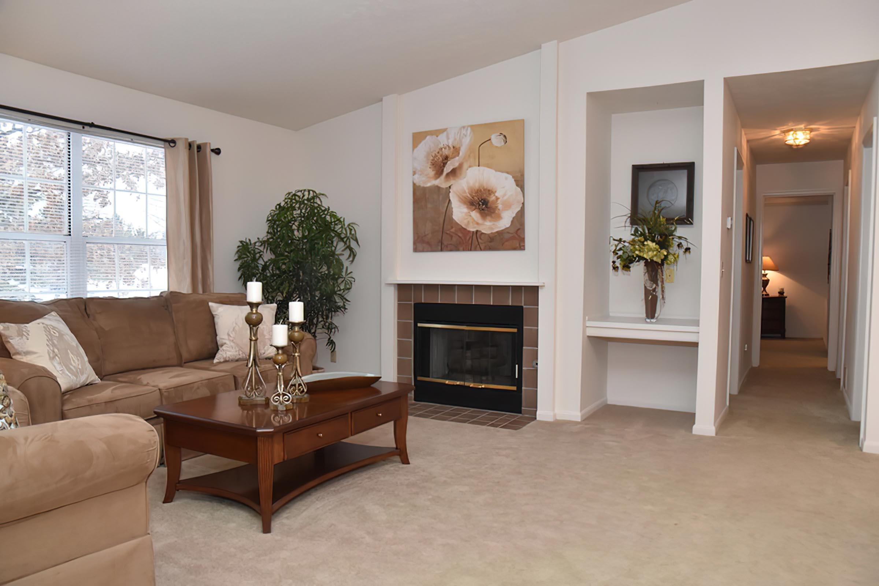

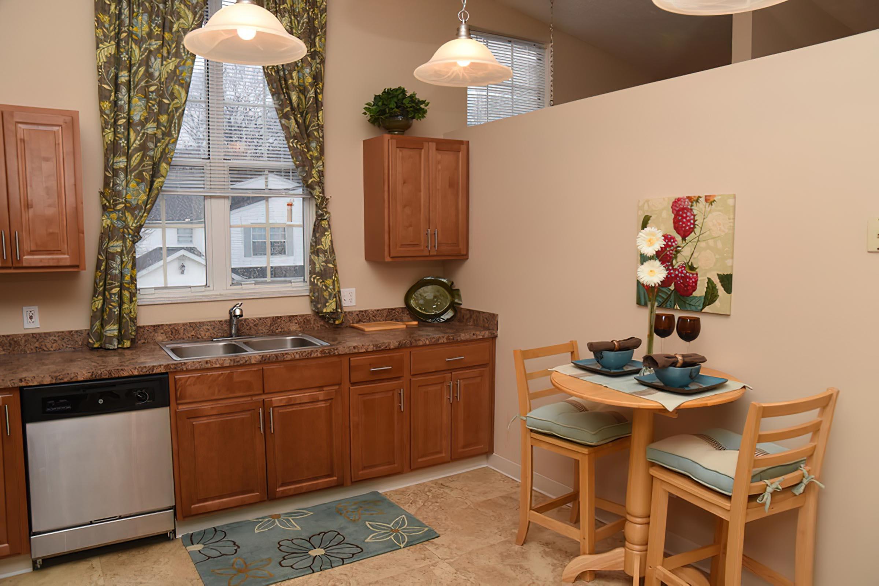
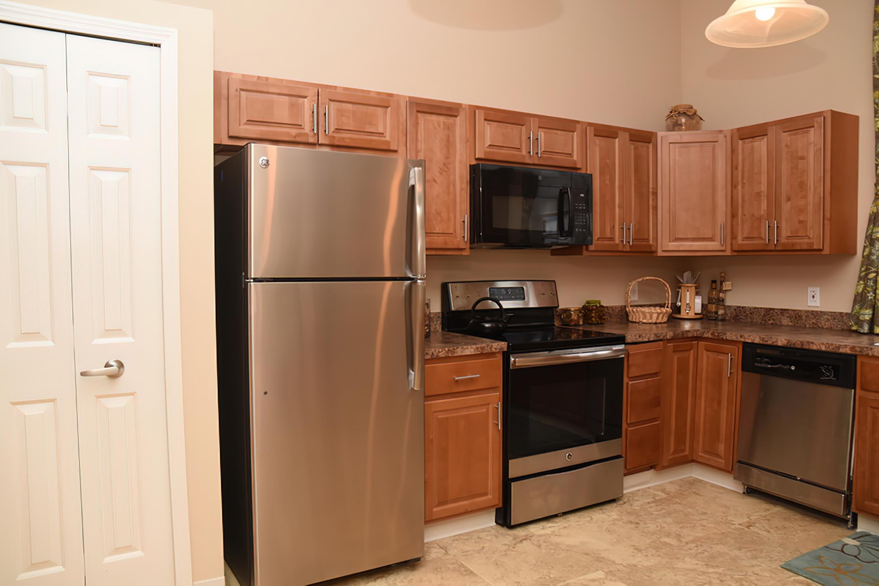
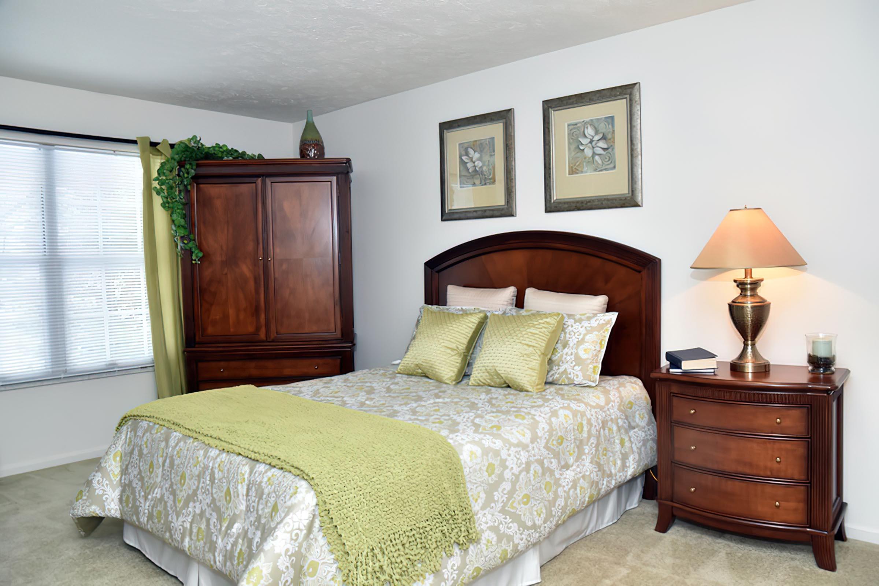

Neighborhood
Points of Interest
Lakes of Aurora Apartments
Located 630 Countrywood Trail Aurora, OH 44202Bank
Bar/Lounge
Cafes, Restaurants & Bars
Cinema
Elementary School
Entertainment
Fitness Center
Golf Course
Grocery Store
High School
Library
Middle School
Park
Post Office
Restaurant
Salons
Shopping
Yoga/Pilates
Contact Us
Come in
and say hi
630 Countrywood Trail
Aurora,
OH
44202
Phone Number:
330-426-0733
TTY: 711
Office Hours
Monday through Friday: 10:00 AM to 6:00 PM. Saturday: By Appointment Only. Sunday: Closed.